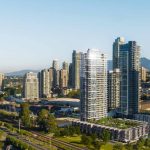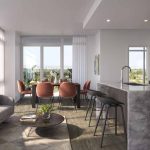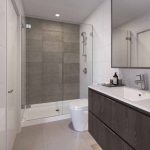Eclipse Brentwood Project Details
Introducing Eclipse Brentwood, the fourth and final tower of Lumina Brentwood Developments by Thind Properties. Located at 2381 Beta Avenue, Burnaby, B.C. corner of Beta Ave & Juneau St. Eclipse is centrally located with easy access to the Brentwood Town Centre SkyTrain Station & Gilmore Station which easily connects you to anywhere in the Lower Mainland. A wide variety of daily essentials are in easy access, such as Whole Foods, Save-on-Foods, Costco Wholesale, and The Amazing Brentwood. Short driving distance to Simon Fraser University, British Columbia Institute of Technology, and Vancouver International Airport. Eclipse Brentwood gives you breathtaking views that stretch from the snow-peaked North Shore mountains to glittering city skylines.
REGISTER TO GET PRICING FOR Eclipse BrentwoodReasons to Buy*
- A fantastic location for all of your transportation needs, residents at Eclipse will be just minutes from the Brentwood Town Centre SkyTrain Station which is home to a stop along the Millennium Line of Metro Vancouver’s SkyTrain rapid transit system. In just a few quick stops, residents can seamlessly transfer onto the Expo Line and arrive in Downtown Vancouver! Also connecting you with ease to Vancouver International Airport, Richmond, and much more.
- Short driving distance to Metropolis at Metrotown which features over 400 stores, restaurants, and movie theatre! It is the biggest mall in British Columbia and has a number of large anchor stores including Superstore (groceries), Hudson’s Bay, Chapters, Winners, SportChek, and much more.
- Conveniently located just minutes away from the British Columbia Institute of Technology which is home to over 48,000 students — in fact approximately 18,000 full-time students and 28,000 part-time students enroll every year! Residents will also be 8 minutes from Simon Fraser University – Burnaby Campus
- A 4-minute drive to The Amazing Brentwood, an unprecedented $2.5B project spanning 28-acres of land in the new heart of Metro Vancouver which features over 250 stores and restaurants within 1.1 million sq. ft. of retail space
- 24,000 sqft. residents-only amenities offered indoor and outdoor. Indoor Amenities: 24-hour on-site concierge, fully-equipped fitness centre with adjacent kids playroom, hotel-style lobby with co-working pods and floor-to-ceiling windows, upscale entertainment lounge boasting dining area, games zone, and big screen TV. Outdoor Amenities Include: exclusive barbeque and dining areas, picturesque sun deck with loungers, kids’ play area, expansive green space, multiple amenity patios
- Whole Foods, Save-on-Foods, Costco Wholesale, Starbucks, Home Depot, Sporting Life, Winners, BC Liquor Store, Shoppers Drug Mart, London Drugs are conveniently located for all your everyday needs
- Experience stunning views of the snow-capped mountains, a 13-acre Urban Park, and easily escape to a number of magnificent natural amenities that Burnaby and the surrounding areas have to offer! Located moments from Deer Lake Park, Burnaby Lake Regional Park, Jim Lorimer Park, Willingdon Heights Park, Beth Israel Memorial Park, Springer Park, Brentwood Park, and many more
- For over 25 years, families have turned to THIND Properties Ltd. to experience the dream of new homeownership. Today, they are one of the leading new home builders with a reputation for providing architectural innovation, tremendous quality, superior customer service, and quality warranties. THIND delivers all aspects of the construction industry from carefully designing the plans to choosing the top staff to build the properties. They specialize in a wide range of projects from mixed-use to high-rise multi-phase development condos.
Eclipse Brentwood Quick Facts*
Developer: Thind Properties
Address: 2381 Beta Avenue, Burnaby, B.C.
Pricing: Pricing Starting From $564,900
Occupancy: Early 2025
Storeys / Suites: 32 / 329 Suites
Suite Types: Studio – Three Bedroom + Den Suites
Suite Sizes: 478 sq ft – 1,533 sq ft
Estimated Strata Fees: $0.54/sf
Deposit Structures: $10,000 of Purchase Price Upon Writing // 5% less $10,000 (initial deposit) on or before 7-day rescission period // 5% due in 90 days // 5% due in 270 days
Incentives*: Platinum VIP Pricing & Floor Plans, First Access to the Best Availability, Capped Development Levies, Assignment, Free Lawyer Review of Your Purchase Agreement, Free Mortgage Arrangements
Suite Features: Laminate hardwood flooring throughout, Expansive 9ft ceilings, Energy-efficient front-load LG washer and dryer, Oversized floor-to-ceiling windows showcase stunning views, and draw in natural light, Quartz countertops with waterfall island and matching backsplash, Chef-inspired stainless steel appliances from Fisher & Paykel (Studio – 1-bedroom & den suites enjoy 24” appliance package, 2-bedroom+ suites enjoy 30” appliance package) – Four-burner gas range and wall-oven, Integrated fridge freezer, Integrated energy-efficiency dishwasher, Panasonic microwave oven with trim kit
Amenities: 24-hour on-site concierge, Fully equipped fitness center with adjacent kids playroom, hotel-style lobby with co-working pods and floor-to-ceiling windows, upscale entertainment lounge boasting dining area, games zone and big screen TV, exclusive barbeque and dining areas, picturesque sun deck with loungers, kids play area, expansive green space, multiple amenity patios
MIB Incentives*
Developer Approved Platinum VIP Brokers
Absolute First Access to Pricing and Floorplans
The Very Best Incentives & Promotions
Extended Deposit Structure
Capped Development Levies
Right of Assignment
Free Lawyer Review of your Purchase Agreement
Free Mortgage Arrangements



