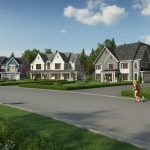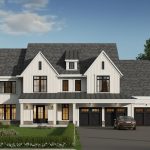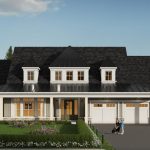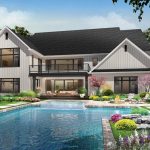Eagles’ Rest Estates Project Details
A Private Community of Estate Homes
On Sale Now in Upper Barrie
✓ New Estate Lots Up To 100′ Wide & Up To 200′ Deep!
✓ $25,000 Décor Dollars!*
✓ Own With Just 10% Down!*
Welcome to Eagles’ Rest Estates, an exclusive enclave of Private Estate Homes coming soon to Upper Barrie near Oro-Medonte Line 2 & Bass Lake Side Rd W. Surrounded by lush majestic forest, this community offers residents unparalleled access to the outdoors, with premier recreational destinations nearby including Horseshoe Valley Resort and The Heights Ski & Country Club. Enjoy the perfect balance of tranquility and convenience, just 20 minutes from Downtown Barrie and 40 minutes from the GTA.
REGISTER TO GET PRICING FOR Eagles’ Rest EstatesReasons to Buy*
POPULATION INCREASE & ECONOMICAL OUTLOOK |
|
|
Since 1981, Fernbrook Homes has developed more than 52 million square feet of residential real estate, including 4 million square feet of condominiums and have built more than 35,000 single-family homes in 100 different communities throughout Canada. |
Eagles’ Rest Estates Quick Facts*
Developer: Crystal Homes & Fernbrook Homes
Address: Oro-Medonte Line 2 & Bass Lake Side Rd W, Barrie
Pricing: Starting From $1,499,900
Occupancy: Early 2027
Number of Homes: 208
Home Types: Private Estate Homes
Square Footage: 2,820 sq ft – 5,944 sq ft
Deposit Structure: $30,000 on Signing // $30,000 in 60 Days // $30,000 in 120 Days // $30,000 in 180 Days // Balance to 10% in 210 Days
Incentives: Platinum VIP Pricing & Floor Plans, First Access to the Best Availability, $10,000 Capped Development Charges, $10,000 Assignment Fee (Regular Price $30,000), Property Management & Leasing Services Available, Free Lawyer Review of Your Purchase Agreement, Free Mortgage Arrangements, $25,000 Décor Dollars
Upgraded Quality Features: 10’ Ceiling on Main Floor, Approx. 9′ Ceiling on 2nd Floor & in Basement, Smooth Ceilings Throughout, Granite or Quartz Kitchen Countertop, Solid Surface Countertops with Undermount Sinks in All Bathrooms & Powder Rooms, 5″ x 3/4″ Engineered Wood Flooring on Main Floor & 2nd Floor Hallway (Except Tile Areas), Kitchen Upgrades: Extended Upper Kitchen Cabinetry & Upper Crown Mouldings & Lower Valance, Stained Oak Stairs in Finished Areas with Steel Spindles & Upgraded Handrails as per plan, 8′ Interior Doors on Main Floor, 5′ Free Standing Tub in Owner’s Ensuite as per plan
MIB Incentives*
Developer Approved Platinum VIP Brokers
Absolute First Access to Pricing and Floorplans
The Very Best Incentives & Promotions
Extended Deposit Structure
Capped Development Levies
Right of Assignment
Free Lawyer Review of your Purchase Agreement
Free Mortgage Arrangements



