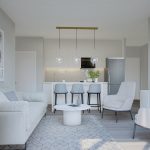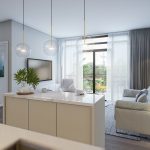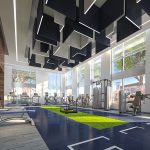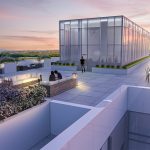Dunwest Project Details
Introducing Dunwest, a brand new 8-storey condominium coming soon to Dundas Street West & Neyagawa Blvd in Oakville! This stunning new residence features a highly desirable location where you will be just moments from Big Box Stores, Major Highways, Oakville Transit Routes, Oakville GO Station, Sheridan College, Oakville Trafalgar Memorial Hospital, over 300 km of trails, parks, and forests and so much more that Oakville has to offer!
This Project Is Now Sold Out.
REGISTER TO GET PRICING FOR DunwestReasons to Buy*
- Perfectly situated just moments from all of your shopping needs with retailers like Fortinos, Food Basics, LCBO, Walmart, Canadian Tire, Real Canadian Superstore and so many others all of which are accessible within 5 minutes!
- Travel with ease throughout the GTA having easy and convenient access to Major Highways — 3 minutes from Highway 407, 10 minutes from Highway 403, and 8 minutes from the QEW
- Quick 7 minute commute to Sheridan College’s Trafalgar Campus which is home to more than 9,500 students!
- Conveniently located just a 12 minute commute, or 1 bus ride, from the Oakville GO Station where you will have easy access to both GO Train & GO Bus services
- Only 9 Minutes from Oakville Place which is home to over 100 stores and services for you to enjoy
- 5 Minutes from the Oakville Trafalgar Memorial Hospital
- Enjoying the great outdoors comes easy having over 300km of trails, parks, and forests surrounding the development such as Postridge Park, Oak Park, Nipegon Trail and so many more!
- Dunwest is being developed by a highly reputable developer, Greenpark Group, who possesses over 50 years of experience ranging from towns, semis and singles to high-rise condominium residences all across the GTA!
Dunwest Quick Facts*
Developer: Greenpark Group
Address: 509 Dundas Street West & Neyagawa Blvd, Oakville
Pricing: Sold Out
Occupancy: June 2022
Storeys / Suites: 8 Storeys / 153 Suites with Ground Floor Lofts
Suite Types: One Bedroom + Den – Three Bedroom + Den Suites
Suite Sizes: 628 sq ft – 1,267 sq ft
Parking: $10,000
Locker: 1 Locker Included in Purchase Price
Maintenance Fees: Estimated at $0.60 / sq ft (Hydro & Water Separately Metered)
Deposit Structure: $5,000 on Signing // 5% Minus $5,000 in 1 month // 5% in 6 months // 2.5% in 12 months // 2.5% in 18 months // 5% on Occupancy
Incentives: Platinum VIP Pricing & Floor Plans, First Access to the Best Availability, Capped Development Levies, Assignment, Property Management & Leasing Services Available, Free Lawyer Review of Your Purchase Agreement, Free Mortgage Arrangements, One Locker included in purchase price
Suite Features: Laminate Flooring, Stone Kitchen Countertops, Stainless Steel Kitchen Appliances, Stacked Washer & Dryer and more
Building Amenities: Fitness Room, Theatre Room, Games Room, Events Centre, Rooftop Lounge, Yoga Studio, Party Room & Lounge
MIB Incentives*
Developer Approved Platinum VIP Brokers
Absolute First Access to Pricing and Floorplans
The Very Best Incentives & Promotions
Extended Deposit Structure
Capped Development Levies
Right of Assignment
Free Lawyer Review of your Purchase Agreement
Free Mortgage Arrangements



