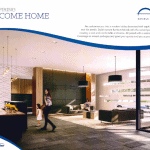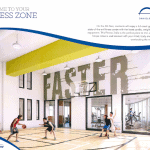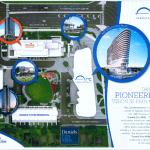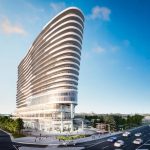Daniels Arc Project Details
Arc Condominiums is located at the corner of Eglinton Avenue West and Erin Mills Pkwy in the heart of Daniels Erin Mills. Arc Condominiums is the newest addition to Daniels Erin Mills – a master-planned, mixed-use community just steps from the Erin Mills Town Centre, Credit Valley Hospital, Highways 403, 401 and the MiWay. With Studio to 3 bedroom suites with incredible lake and city views, Arc Condominiums will redefine contemporary living built with Daniels legendary quality and integrity. Enjoy unique amenities, including a full court gymnasium and a central community courtyard complete with a running track, open green space, gardening plots, Farmers’ Market and retail opportunities.
This Project is Sold Out.
REGISTER TO GET PRICING FOR Daniels ArcReasons to Buy*
COMMUNITY COURTYARD
It is a social and welcoming space at the centre of the community. Almost an acre in size, the Courtyard is a meeting place, children’s playground, yoga retreat, reading spot and more. Groomed pathways, plantings and flower beds surround the central green space, ringed by a running, walking and biking track and community gardening plots.
A PLAZA DESIGNED WITH COMMUNITY IN MIND
Daniels Erin Mills has a unique, social amenity, a vibrant public Plaza. Along with the planned retail spaces on the ground floor of Arc Condominiums, the Plaza will become a place to grab a coffee, buy your groceries at the farmers market, and catch up with friends and family.
WELCOME HOME
Arc welcomes you into a modern lobby decorated with sophisticated glass and tile details, contemporary interiors. All paired with a welcoming 24-hour Concierge. On the 4th Floor, you will enjoy a full-court gymnasium, and state-of-the-art fitness centre with the latest cardio, weights and aerobics equipment.
Daniels Arc Quick Facts*
Developer: Daniels Corporation
Address: Eglinton Ave W
Nearest Intersection: Eglinton & Erin Mills Pkwy
Pricing: Sold Out
Occupancy: Spring 2019
Storeys/Suites: 25 Storeys / 300 Suites
Suite Types: One Bedroom Suites – Three Bedroom Suites
Suite Sizes: 689 sq ft – 1080 sq ft
Maintenance Fees: $0.48 / sq ft (Hydro Metered Separately) // Parking: $45/month // Locker: $12/month
Deposit Structure: $5000 on Signing // 5% minus $5000 in 30 Days // 5% in 90 Days // 5% in 275 Days // 5% on Occupancy
Incentives: Platinum VIP Pricing & Floor Plans, First Access to the Best Availability, Capped Development Levies, Assignment, Free Lawyer Review of Your Purchase Agreement, Free Mortgage Arrangements, Stainless Steel Kitchen Appliances and Stacked Washer and Dryer Included
Suite Finishes: Laminate Flooring, Stone Kitchen Countertops, Stainless Steel Kitchen Appliances, Stacked Washer & Dryer
Building Amenities: 24-Hour Concierge, Outdoor Terrace, Full-Court Gymnasium, Fitness Centre, Bar Lounge, Party Room, Library Lounge, Guest Suite & More
MIB Incentives*
Developer Approved Platinum VIP Brokers
Absolute First Access to Pricing and Floorplans
The Very Best Incentives & Promotions
Extended Deposit Structure
Capped Development Levies
Right of Assignment
Free Lawyer Review of your Purchase Agreement
Free Mortgage Arrangements



