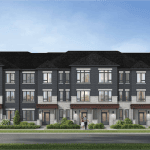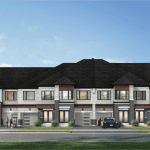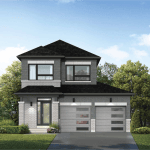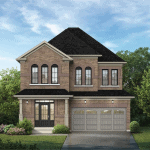Crown of Caledon Project Details
ON SALE NOW IN CALEDON
New Freehold Towns & Detached Homes From The $700s!
✓ $10,000 In Upgrades at Décor Centre!*
✓ Central Air Conditioning!*
✓ 200 AMP Service!*
✓ Rough in Electric Car Charger!*
✓ 5-Piece Appliance Package!*
✓ Development Charges Included in Purchase Price!*
Introducing Crown of Caledon, a vibrant new Master-Planned Community coming soon to South Caledon near Hurontario St & Mayfield Rd. This beautifully designed community will offer a collection of Freehold Towns and spacious 38′ Detached Homes, blending modern living with natural charm. Enjoy tree-lined streets, scenic water features, and lush community greenspaces, all just minutes from Highway 410, Big Box Stores, Heart Lake Conservation Area, and Downtown Brampton. With walkable retail and a proposed transit hub right in the community, Crown of Caledon offers the perfect balance of convenience and tranquility!
REGISTER TO GET PRICING FOR Crown of CaledonReasons to Buy*
POPULATION INCREASE & ECONOMICAL OUTLOOK |
|
|
|
Crown of Caledon Quick Facts*
Developer: Fieldgate Homes
Address: Hurontario St & Mayfield Rd, Caledon
Pricing: Freehold Towns From The $700s, Detached Homes From The $1Ms
Occupancy: 2026/2027
Home Types: Freehold Rear Lane & 2-Storey Towns, 38′ Detached Homes
Square Footage: 1,249 sq ft – 3,527 sq ft
Deposit Structures
Rear Lane Towns: $20,000 on Signing // $20,000 in 30 Days // $15,000 in 60 Days // $15,000 in 120 Days // $15,000 in 180 Days (Total: $85,000)
2-Storey Towns: $20,000 on Signing // $20,000 in 30 Days // $20,000 in 60 Days // $20,000 in 120 Days // $10,000 in 180 Days (Total: $90,000)
38′ Detached: $20,000 on Signing // $30,000 in 30 Days // $30,000 in 60 Days // $30,000 in 120 Days // $30,000 in 180 Days (Total: $140,000)
Incentives*: Platinum VIP Pricing & Floor Plans, First Access to the Best Availability, Capped Development Charges at $0, Free Assignment (Legal/Admin Fee Only), Free Lawyer Review of Your Purchase Agreement, Free Mortgage Arrangements, Leasing & Property Management Services Available, Development Charges Included in Purchase Price, $10,000 in Upgrades at Decor Centre, Central Air Conditioning, 200 AMP Service, Rough in Electric Car Charger, 5 Appliances (Stainless Steel Fridge, Stove, Dishwasher, White Washer & Dryer)
Features & Finishes: Natural Oak Hardwood on Ground Floor, Natural Finish Oak Stairs, Main Floor Smooth Ceiling, Electric Fireplace, 9′ Ceilings on Ground Floor, Main Floor & Second Floor, Granite Countertops w/ Undermount Sink in Kitchen (Detached)
MIB Incentives*
Developer Approved Platinum VIP Brokers
Absolute First Access to Pricing and Floorplans
The Very Best Incentives & Promotions
Extended Deposit Structure
Capped Development Levies
Right of Assignment
Free Lawyer Review of your Purchase Agreement
Free Mortgage Arrangements



