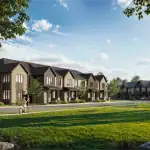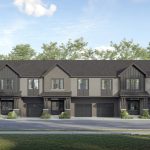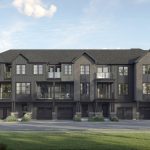Creekview Collective Project Details
NEW TOWNS ON SALE NOW IN MILTON
STARTING FROM $699,990!
Back-to-Back Towns – Starting at $699,990!
• 3-storey, 2.5 baths
• 1,250–1,650 sq. ft.
• 1-car garage + driveway parking
• Covered porch + 2 balconies
Rear Lane Towns – Starting at $899,990!
• 3-storey, 3–6 bedrooms
• 1,990–2,250 sq. ft.
• Up to 4.5 baths
• Some with 2-car garage + 2-car driveway
• Full-width terrace + balcony
• Optional legal secondary suite
Traditional Towns – Starting at $899,990!
• Some with (POTL) some FREEHOLD – Starting at $939,990
• With Backyards
• 2-storey, 4–6 bedrooms
• 1-car garage + driveway parking
• 1,886–2,305 sq. ft.
Creekview Collective is an exciting new community coming soon to Milton’s sought-after Clarke neighbourhood near Derry Rd & Fourth Line. This collection of stylish Rear Lane, Back-to-Back, and Traditional Townhomes offers up to 6 Bedrooms, Legal Income Suites, and Double-Car Garages, perfect for growing families or multi-generational living. With easy access to Highways 401 & 407, the Milton GO Station, Milton District Hospital, Milton Mall, and scenic conservation areas like Rattlesnake Point and Kelso, Creekview Collective combines comfort, convenience, and modern design in one unbeatable location!
Explore More Available Homes in Milton!
REGISTER TO GET PRICING FOR Creekview CollectiveReasons to Buy*
POPULATION INCREASE & ECONOMICAL OUTLOOK |
|
|
|
Creekview Collective Quick Facts*
Developer: Branthaven
Address: Derry Rd & James Snow Pkwy, Milton
Pricing: Starting From $699,990
Occupancy: Summer 2027
Number of Homes: 122
Home Types: 21’ Back-to-Back Towns, 20’ Rear Lane Towns & 23’ 2-Storey Traditional Towns
Square Footage: 1,250 sq ft – 2,305 sq ft
POTL Fees: $99 Monthly (Applicable to common elements towns only)
Deposit Structures
Back-to-Back Towns: $5,000 on signing, $10,000 in 30 days, $10,000 in 90 days, $10,000 in 120 days, $10,000 in 150 days, $10,000 in 180 days, $10,000 in 240 days
Rear Lane & Traditional Towns: $5,000 on signing, $10,000 in 30 days, $10,000 in 90 days, $10,000 in 120 days, $10,000 in 150 days, $10,000 in 180 days, $10,000 in 240 days, $10,000 in 270 days, $10,000 in 330 days
Incentives*: Platinum VIP Pricing & Floor Plans, First Access to the Best Availability, Development Charges Capped at $0, $0 Assignment (legal fees and conditions apply), Property Management & Leasing Services Available, Free Lawyer Review of Your Purchase Agreement, Free Mortgage Arrangements, 24 Months Free POTL ($2,400 value), Air Conditioning Included, Appliance Package – 6 Pieces (Includes: fridge, stove, dishwasher, over the range microwave, washer and dryer)
Features & Finishes: Wide plank, wear resistant laminate flooring, Oak Stairs & Railings, Integrated USB charging port, Ecobee Smart Programmable Thermostat, Contemporary Quartz solid-surface kitchen countertops, Deep drawers for storing pots and small appliances, Moen chrome finish, single lever high arc kitchen faucet & single handle vanity faucet in bathrooms, Contemporary Chrome finish towel bar and paper holder, Quartz vanity countertop with undermount sink, Square edge vanity mirror, Designer wall mounted light fixture above mirror, Shower enclosure with semi-frameless glass sliding door and acrylic base, Modern-style tile walls and ceiling pot light in stand alone shower, Hotel-style chrome corner caddy in stand alone shower
MIB Incentives*
Developer Approved Platinum VIP Brokers
Absolute First Access to Pricing and Floorplans
The Very Best Incentives & Promotions
Extended Deposit Structure
Capped Development Levies
Right of Assignment
Free Lawyer Review of your Purchase Agreement
Free Mortgage Arrangements



