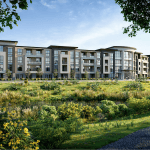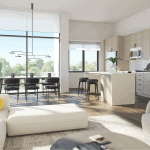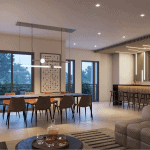Charing Cross Project Details
Discover your brand new home right here at Charing Cross Condominiums! Located at Simcoe St N & Conlin Rd in North Oshawa, Charing Cross Condominiums is set to stand 4-storeys tall and offer stunning ravine and golf course views. Conveniently located for all of your everyday needs, Charing Cross places future residents moments from Hwy 407 & 401, Durham College & The Ontario Institute of Technology, Big Box Stores, Oshawa Centre and so much more all while being surrounded with a variety of outdoor amenities.
Boutique Suites From The $600s Coming Soon!
899 sq ft – 1,228 sq ft
REGISTER TO GET PRICING FOR Charing CrossReasons to Buy*
- Standing 4-Storeys tall, Charing Cross Condominiums features a unique location in Oshawa’s north end offering stunning ravine and golf course views!
- Conveniently located just a 4 minute from Durham College & The Ontario Institute of Technology — when combined are home to over 20,000 students!
- Conquer your morning commute with incredible ease being just 5 minutes from Highway 407 and 16 minutes from Highway 401
- Directly adjacent from an upcoming 839,000 Square Foot Outdoor Shopping Centre being built by RioCan set to be completed in Winter 2022
- 10 Minutes from a fantastic assortment of Big Box Stores at SmartCentres Oshawa North which include: The Home Depot, Michaels, LCBO, Best Buy, Shoppers Drug Mart, Walmart and more along with a great variety of services and dining options!
- You are also less than 20 minutes from all of your shopping needs at the largest shopping centre in the Durham Region, Oshawa Centre, which features over 230 stores, services, and dining options for you to enjoy!
- Enjoying the great outdoors can be accomplished with incredible ease being surrounded with a number of exciting outdoor amenities which include the Heber Down Conservation Area, Enniskillen Conservation Area, Columbus Golf & Country Club, Watson’s Glen Golf Club, Oshawa Golf & Curling Club, Kedron Dells Golf Club and more!
- 7 Minutes from the Oshawa Executive Airport
Charing Cross Quick Facts*
Developer: Lancaster Homes
Address: 385 Arctic Red Dr, Oshawa
Nearest Intersection: Simcoe St N & Conlin Rd
Pricing: Starting From The $600s
Occupancy: TBA
Storeys / Suites: 4 Storeys / 110 Suites
Suite Types: One Bedroom Suites – Two Bedroom + Den Suites
Suite Sizes: 899 sq ft – 1,228 sq ft
Maintenance Fees: $0.51 / sq ft (Hydro, Water, Gas Metered Separately)
Deposit Structure: TBA
Incentives*: Platinum VIP Pricing & Floor Plans, First Access to the Best Availability, Capped Development Levies, Assignment, Free Lawyer Review of Your Purchase Agreement, Free Mortgage Arrangements, 1 Underground Parking Space Included, Locker/Storage Room Included
Suite Features: 9ft – 12ft Ceilings, Vinyl Plank Flooring, Quartz Kitchen Countertops, Stainless Steel Kitchen Appliances, Stacked Washer & Dryer and more
Building Amenities: Lobby with Waiting Area and Concierge, Pet Wash, Fitness Centre, Common Dining Room with Bar, and Outdoor BBQ with Seating Area
MIB Incentives*
Developer Approved Platinum VIP Brokers
Absolute First Access to Pricing and Floorplans
The Very Best Incentives & Promotions
Extended Deposit Structure
Capped Development Levies
Right of Assignment
Free Lawyer Review of your Purchase Agreement
Free Mortgage Arrangements



