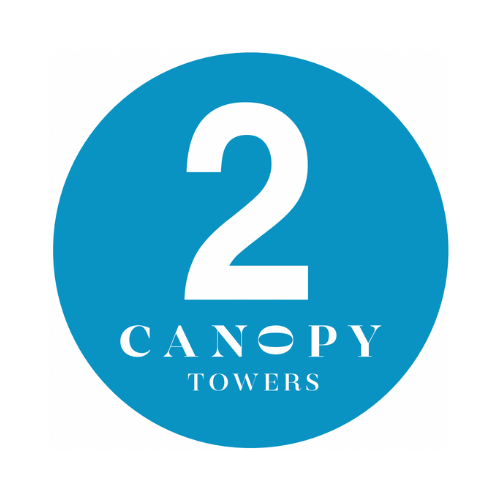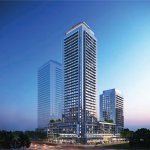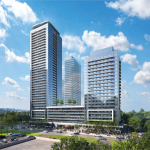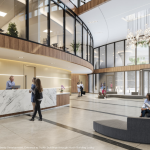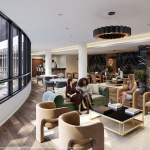Canopy Towers 2 Project Details
Canopy Towers 2 is an exciting new development coming soon to the heart of Mississauga near Hurontario & Eglinton. This prime location ensures that residents will have unparalleled access to the vibrant city life, being just minutes from a number of highly sought-after amenities including the future Hurontario LRT, MiWay Transit, Square One Shopping Mall, Major Highways and so much more. Experience the epitome of urban living at Canopy Towers 2, where the best of the city is right at your doorstep!
Condos Steps From The Future Hurontario LRT Starting From $476,900!
REGISTER TO GET PRICING FOR Canopy Towers 2Reasons to Buy*
POPULATION INCREASE & ECONOMICAL OUTLOOK |
|
|
|
Canopy Towers 2 Quick Facts*
Developer: Liberty Developments
Address: 5081 Hurontario St, Mississauga
Nearest Intersection: Eglinton Ave E & Hurontario St
Pricing: Starting From $476,900
Occupancy: November 2028
Storeys/Suites: 39 Storeys / 522 Suites
Suite Types: Studio – Two Bedroom Suites
Suite Sizes: 425 sq ft – 775 sq ft
Maintenance Fees: $0.62/sq ft plus Hydro & Water (metered separately for each individual unit consumption)
Deposit Structure: $5,000 on Signing // 5% Minus $5,000 in 30 Days // 5% in 120 Days // 2.5% in 450 Days // 2.5% in 630 Days // 5% on Occupancy
Incentives*: Platinum VIP Pricing & Floor Plans, First Access to the Best Availability, Capped Development Charges ($10,000 for Units under 700 sq ft // $15,000 for Units 700 sq ft and Larger), Free Assignment (Regular Price $7,500), Property Management & Leasing Services Available, Free Lawyer Review of Your Purchase Agreement, Free Mortgage Arrangements, Permission To Lease During Occupancy
Suite Features: Quartz Kitchen countertops, Quartz bathroom countertops with undermount sink, European-style kitchen cabinets with 36″ uppers, Ceramic tile backsplash, Stainless steel appliance package: Self-cleaning ceran-top stove; Microwave with built-in hood fan; Frost Free Refrigerator; Built-in multi-cycle Dishwasher; Stacking electric Washer and Dryer (white) vented to exterior, Laminate flooring in foyer, kitchen, living/dining room, den & bedrooms (if applicable), 9′ Ceilings on residential levels
Building Amenities: Yoga Studio, Fitness Centre, Golf Simulator Room, Party Room with Catering Kitchen & Private Dining, Business Centre with Boardroom, Pet Wash, Children’s Play Area, Games Room, Half Size Basketball Court, Moving Room, Main Lobby, Lounge, Outdoor Amenity Terrace
MIB Incentives*
Developer Approved Platinum VIP Brokers
Absolute First Access to Pricing and Floorplans
The Very Best Incentives & Promotions
Extended Deposit Structure
Capped Development Levies
Right of Assignment
Free Lawyer Review of your Purchase Agreement
Free Mortgage Arrangements
