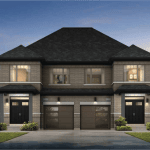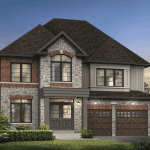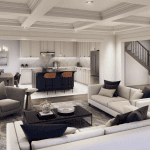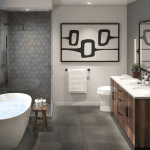Caledon Trails Project Details
NEW 30′, 36′ & 42′ DETACHED HOMES
oN SALE NOW IN CALEDON!
✓ Save Up To $200,000!*
✓ Additional $50,000 Off For The First 20 Sales!*
✓ FREE Finished Basement (Valued up to $75,000)!*
✓ 2025 & 2026 Closings Available!
Welcome to Caledon Trails, a new Master-Planned Community featuring a collection of Detached Homes coming soon to Mayfield Rd & McLaughlin Rd! Here, residents will experience a harmonious blend of natural beauty and urban conveniences as the development is surrounded by vibrant green landscapes, parks, and protected greenspaces. Residents will enjoy easy access to Highway 410, Mount Pleasant GO Station, Sheridan College, major retail outlets, Heart Lake Conservation Park and so much more that this burgeoning area has to offer!
REGISTER TO GET PRICING FOR Caledon TrailsReasons to Buy*
POPULATION INCREASE & ECONOMICAL OUTLOOK |
|
|
Yorkwood Homes is a family business, who has been building homes for over 70 years (since 1953). Ten thousand homes and three generations later, Yorkwood Homes continues to be a driving force in the new home industry; building stellar family communities throughout the Greater Toronto Area. |
Caledon Trails Quick Facts*
Developer: Laurier Homes & Yorkwood Homes
Address: Mayfield Rd & McLaughlin Rd, Caledon
Pricing: Starting From The $1 Millions
Occupancy: Fall 2025 – Fall 2026
Home Types: 30′, 36′ & 42′ Detached Homes
Square Footage: 2,035 sq ft – 3,500 sq ft
Deposit Structures
30′ Detached: $25,000 on Signing // $30,000 in 60 Days // $30,000 in 120 Days // $30,000 in 180 Days // Balance to 10% in 240 Days
36′ & 42′ Detached: $25,000 on Signing // $40,000 in 60 Days // $40,000 in 120 Days // $40,000 in 180 Days // Balance to 10% in 240 Days
Incentives*: Platinum VIP Pricing & Floor Plans, First Access to the Best Availability, Leasing & Property Management Services Available, $10,000 Capped Development Charges, Assignment, Free Lawyer Review of Your Purchase Agreement, Free Mortgage Arrangements, Save Up To $200,000, Free Finished Basement (Valued up to $75,000), Appliance Package (Stainless Steel Fridge, Stove, Dishwasher & White Washer/Dryer)
Features & Finishes: Granite or Quartz Countertop in Kitchen, Powder Room and Master Ensuite, Kitchen Upgrades (Extended Upper Kitchen Cabinetry & Stainless Steel Hood Fan), 9′ Ceilings on Ground Floor, Prefinished Natural Oak Flooring on Ground and Second Floor, Oak Stairs in Finished Areas, Gas Fireplace (apply to Detached Homes only, Semi-Detached has Linear Electric Fireplace), Rough-In 3-Piece Bathroom (Drains Only in Basement for Future Washroom)
MIB Incentives*
Developer Approved Platinum VIP Brokers
Absolute First Access to Pricing and Floorplans
The Very Best Incentives & Promotions
Extended Deposit Structure
Capped Development Levies
Right of Assignment
Free Lawyer Review of your Purchase Agreement
Free Mortgage Arrangements



