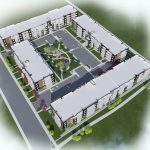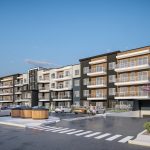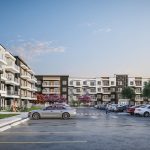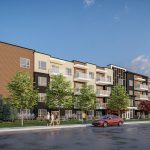Belmont Plaza Project Details
Belmont Plaza is the newest development coming soon to Calgary’s southend! Located near Macleod Trail & 194 Ave SW, this intimate new community places residents in a burgeoning area complete with a fantastic assortment of amenities. Here, residents will find themselves within close proximity from Macleod Trail which offers seamless connection to Highway 201 and the downtown core, while a future LRT station will be just 500 metres away from the development. Residents will also quick and convenient access to Township Shopping Centre, Shawnessy Shopping Centre, breathtaking outdoor amenities and so much more!
This is an incredible investment opportunity as Calgary is Canada’s 3rd Largest City and with the city’s population set to explode by 46% from now until 2046, there will be an increasingly high demand for housing in the area. The economy is booming, and the city is open for business with the Lowest Tax Rates in the country. Best of all, it is affordable!
Pricing Starting From $299,000!
REGISTER TO GET PRICING FOR Belmont PlazaReasons to Buy*
POPULATION |
|
At the same time, the region is transforming into a global tech hub and for good reason. It has one of the highest ratio of Science, Tech, Engineering & Mathematics graduates in the country. This is paving the path for Tech Startups and Multi-National Corporations opening up in the region. Not to mention the growing number of “Tech Unicorns” (companies valued at over $1 Billion). Combine that with the significant tax savings it’s no wonder why the economy is on such an uprise. More Jobs – Better Economy = More Housing Needs & Increasing Real Estate Needs! |
|
|
Belmont Plaza Quick Facts*
Developer: Cedarglen Living
Address: 550 Belmont St SW, Calgary
Nearest Intersection: Macleod Trail & 194 Ave SW
Pricing: Starting From $299,000
Occupancy: Fall 2024 – Winter 2025
Suite Types: One Bedroom – Three Bedroom Suites
Suite Sizes: 631 sq ft – 1,262 sq ft
Maintenance Fees: Ranging from $255.10/month – $510.19/month (Includes: Building insurance, Exterior and interior maintenance of the common areas, Garbage & recycling, Water, Gas, Management fees and reserved fund. Does not include electricity and heat)
Deposit Structure: 10% Deposit
Incentives*: Platinum VIP Pricing & Floor Plans, First Access to the Best Availability, Capped Development Levies, Free Mortgage Arrangements, $15,000 Discount
Suite Features: Luxury Vinyl Plank flooring to common area, Carpet to bedrooms, Granite or engineered stone countertops throughout, Stainless steel appliances, Front load washer/dryer
Building Amenities: Fully landscaped with walking paths and outdoor seating areas, Community garden in the common outdoor space, 44 visitor parking stalls, Underground and above ground bike storage, One or two elevators as required by plan, Exterior building and common area maintenance, Snow removal, Landscaping maintenance, Exterior Moloks for waste, recycling and compost removal, Steps away from shopping and restaurants in the community
MIB Incentives*
Developer Approved Platinum VIP Brokers
Absolute First Access to Pricing and Floorplans
The Very Best Incentives & Promotions
Extended Deposit Structure
Capped Development Levies
Right of Assignment
Free Lawyer Review of your Purchase Agreement
Free Mortgage Arrangements



