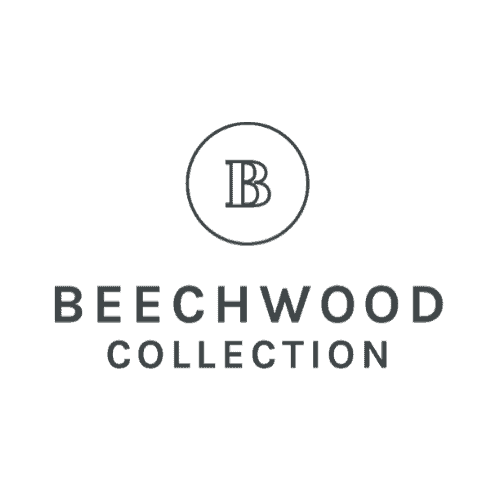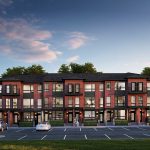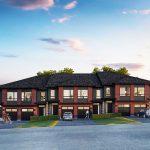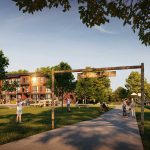Beechwood Collection Project Details
Introducing Beechwood Collection, an exclusive collection of 22 stunning modern Townhomes located at Waterloo Ave & Edinburgh Rd S, just 10 minutes outside of Guelph’s downtown core! Surrounded by tree-lined streets and nestled next to a lush park, the Beechwood Collection presents an incredible investment opportunity where future residents are located just moments from the University of Guelph, Guelph Central Station, Big Box Stores and so much more!
This Project is Now Sold Out
REGISTER TO GET PRICING FOR Beechwood CollectionReasons to Buy*
- Located less than 10 minutes from Guelph’s Downtown Core where you will have access to a great assortment of boutiques, cafes, restaurants and services to enjoy
- Quick 5 minute commute from the University of Guelph which is ranked in the Top 20 Universities in Canada, Top 600 in the World based on the QS World University survey rankings (2019), and is also home to over 28,000 students!
- Only 7 minutes from Guelph Central Station where you will have access to VIA Rail, GO Bus & Train Transit as well as multiple Guelph Transit Routes
- Surrounded with a fantastic assortment of Big Box Stores such as: Best Buy, Canadian Tire, Metro, LCBO, Staples, Costco and so many more — all of which are less than 10 minutes away!
- Conveniently located only 2 minutes from Hwy 6, seamlessly connecting you to Highway 401 in just minutes
- The population of Guelph is projected to grow from 120,000 to 170,000 — that’s a 40% increase by 2031!
- 7 Minutes from the Guelph General Hospital
- Beechwood Collection is being developed by a highly reputable developer, Granite Homes, who have built over a thousand homes and are also the four time winnders (2017-2020) of the AVID Gold Award for Ontario for having the highest customer ratings in Ontario at move-in!
Beechwood Collection Quick Facts*
Developer: Granite Homes
Address: 89 Beechwood Ave, Guelph
Nearest Intersection: Waterloo Ave & Edinburgh Rd S
Pricing: Sold Out
Occupancy: Summer 2021
Number of Units: 22
Unit Types: Two Bedroom + Den – Three Bedroom + Den Townhomes
Unit Sizes: 1,250 sq ft – 1,827 sq ft
Maintenance Fees: $250/month (Includes Landscaping, Snow Removal, Exterior Repair/Maintenance of Building, Insurance & Management)
Deposit Structure: $5,000 on Signing // 5% Minus $5,000 in 30 Days // 2.5% in 60 Days // 2.5% in 120 Days
Incentives: Platinum VIP Pricing & Floor Plans, First Access to the Best Availability, Capped Development Levies, Assignment, Free Lawyer Review of Your Purchase Agreement, 10% Total Deposit, 5-Piece Appliance Package or 2 Years Free Condo Fees
Features & Finishes: Granite Kitchen & Bathroom Countertops, Luxury Vinyl Plank (LVP) Flooring on Main Floor, Low (VOC) Quality Carpet with 4lb Foam Carpet Cushion on Stairs and Bedroom Level, Garage Access Door (if applicable and grade permits), Luxurious Ensuites Included in all Homes and more
MIB Incentives*
Developer Approved Platinum VIP Brokers
Absolute First Access to Pricing and Floorplans
The Very Best Incentives & Promotions
Extended Deposit Structure
Capped Development Levies
Right of Assignment
Free Lawyer Review of your Purchase Agreement
Free Mortgage Arrangements



