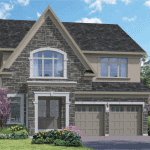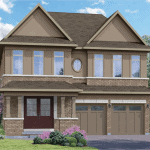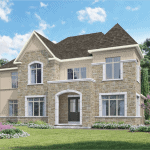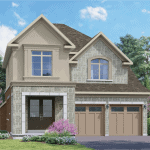Aurora Hills Project Details
A lifestyle of balance is a lifestyle worth aspiring towards. Aurora Hills offers the benefits of natural living, while also having access to exceptional urban amenities nearby. All of your everyday essentials are easily accessible just beyond this secluded natural enclave. Major big box retailers, high-end restaurants and charming boutiques will satisfy your craving for sophisticated modern living.
This Project Is Currently Sold Out!
REGISTER TO GET PRICING FOR Aurora HillsReasons to Buy*
- Conveniently located just 4 Minutes from Highway 404 seamlessly connecting you to Highways 407, 401 and the Gardiner Expressway — travelling throughout the GTA will be a breeze! Arrive in downtown Toronto in just 40 Minutes
- Only 8 Minutes from the Aurora GO Station which features both GO Train & GO Bus services
- All of your immediate shopping needs can be accomplished with ease being just moments from a great variety of Big Box Stores such as: Canadian Tire, The Home Depot, Longo’s, Real Canadian Superstore, Walmart, LCBO as well as other retailers and dining options — all accessible in 5 Minutes!
- Moments from the upcoming Aurora Mills Town Centre, set to open in 2020, and will feature retail, office and storage space with over 35,000+ sq. ft. is currently under construction, and is a much-anticipated addition to the flourishing community!
- Surrounded with a fantastic assortment of natural amenities! You will be less than 15 Minutes from the Sheppard’s Bush Conservation Area, Optimist Park, Bailey Ecological Park, Wesley Brook Conservation Area and more
- Aurora Hills is being developed by a highly reputable developer, Sorbara Group of Companies, who have been shaping Ontario’s real estate for over 75 years!
Aurora Hills Quick Facts*
Developer: Sorbara Group of Companies
Nearest Intersection: St. John’s Sideroad & Leslie St, Aurora
Pricing: Sold Out
Occupancy: Anticipated For 2022
Number of Homes: 41 Homes in 1st Phase // 109 Homes in Total
Unit Types: Four Bedroom Detached Homes
Unit Sizes: 2,374 sq ft – 3,614 sq ft
Deposit Structure: $20,000 on Signing // $20,000 in 30 Days // $20,000 in 60 Days // $30,000 in 90 Days // $30,000 in 150 Days // $20,000 in 180 Days
Incentives: Platinum VIP Pricing & Floor Plans, First Access to the Best Availability, Capped Development Levies, Assignment, Free Lawyer Review of Your Purchase Agreement, Free Mortgage Arrangements
Features & Finishes
• Each home comes equipped with the Enercare™ Smarter HomeEssentials Package (complete with free installation and training by Enercare staff post-closing) and 3 years of free monitoring.Package includes: 1 Smarter Home Hub, 1 Smarter Home Programmable Thermostat, 1 Smarter Home Water Leak Sensor, 1 Video Doorbell with Camera
• 10’ ceilings on ground floor, and approximately 9’ ceilings on second floor
• Smooth ceilings throughout ground floor and in second floor bathrooms and laundry rooms (per applicable plan). All other areas to receive textured ceilings with 4” smooth border
• Choice of granite countertops in Kitchen from Vendor’s standard samples
• Master Ensuite shall receive a choice of granite countertops from Vendor’s standard samples
• Master Ensuite complete with elegant freestanding bathtub, or drop-in tub (as per applicable plan) and separate shower stall with glass door (as per applicable plan)
• Choice of quality imported ceramic floor tiles, from Vendor’s standard samples to; front foyer and applicable side entry foyer, powder room, Kitchen/Breakfast/Servery area, Laundry Room, MudRoom and Bathrooms (excludes basement laundry, mechanical areas, and unfinished basements)
• 2-1/2” Oak hardwood flooring on ground floor with a choice of pre-selected finishes from Vendor’s standard samples (excluding tiled areas)
MIB Incentives*
Developer Approved Platinum VIP Brokers
Absolute First Access to Pricing and Floorplans
The Very Best Incentives & Promotions
Extended Deposit Structure
Capped Development Levies
Right of Assignment
Free Lawyer Review of your Purchase Agreement
Free Mortgage Arrangements



