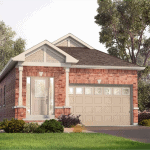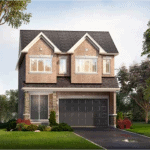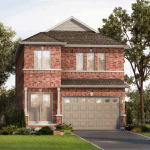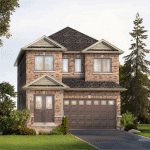Artisan Ridge Project Details
Introducing Artisan Ridge, an intimate new community featuring detached homes nestled in Thorold! A perfect location for those seeking a more relaxed and serene lifestyle on the Niagara Escarpment at Beaverdams Rd & Kaye Ave. Here at Artisan Ridge, future residents will experience the ease and convenience of having fantastic amenities just minutes away — Brock University, Niagara College, Major Highways, Niagara Falls, Pen Centre, and St. Catharines are only just a few of the luxuries surrounding Calderwood!
With Artisan RIdge’s central location in the Niagara Region, whose population is forecasted to grow to 610,000 people by 2041 leading to a rise in housing demand, investors can expect a very healthy return especially those getting into the market now.
Pricing Starting From $899,900!
REGISTER TO GET PRICING FOR Artisan RidgeReasons to Buy*
POPULATION INCREASE & JOB GROWTH The Niagara Region’s population is forecasted to grow to 610,000 people by 2041 which is a 28% increase. This will lead to a rise in housing demand and should lead to very healthy returns for those getting into the market now. In addition to the population increase, it is forecasted that there will be 80,000 new jobs coming to the area. |
MASTER-PLANNED COMMUNITY Master-Planned Developments are a great place for investors and end users alike as they provide a new community with new roads, infrastructure, schools and more. Empire has been building these types of communities throughout Southern Ontario including Empire Imagine, Empire Calderwood, Empire Avalon and more. All of these have been very successful especially for those who were able to get in early and are now reaping the rewards with amazing returns. |
LOCATION, LOCATION, LOCATION Artisan Ridge is centrally located in the Niagara Region placing residents in close proximity to Niagara Falls, Niagara-On-The-Lake, Port Colborne, the US Border, Lake Erie and more. |
REPUTABLE DEVELOPER Marydel Homes has over 25 years of expertise building luxury communities in the GTA, Golden Horseshoe, York Region, and Durham, including Richmond Hill, Newmarket, Thornhill, Maple, Brampton, Mississauga, Beaverton, and Thorold. |
Artisan Ridge Quick Facts*
Developer: Marydel Homes
Address: 1534 Beaverdams Rd, Thorold
Nearest Intersection: Beaverdams Rd & Collier Rd S
Pricing: Starting From The $700s
Occupancy: TBA
Number of Homes: 30
Home Types: Four Bedroom Detached Homes
Square Footage: 2,095 sq ft – 2,600 sq ft
Deposit Structure: $15,000 on Signing // $15,000 in 30 Days // $10,000 in 60 Days // $10,000 in 90 Days
Incentives: Platinum VIP Pricing & Floor Plans, First Access to the Best Availability, Capped Development Levies, Assignment, Free Lawyer Review of Your Purchase Agreement, Free Mortgage Arrangements, Free Finished Basements with Separate Entrance
Features & Finishes: Natural Engineered Hardwood Flooring, 12″ x 12″ or 13″ x 13″ Ceramic Tiles in Foyer, Kitchen, Laundry & Powder Room, Arborite Kitchen Countertops, 9ft Ceilings on Main Floor, 8ft Ceilings on Second Floor, Luxury Oak Staircase with Solid Oak Railings, Finished Basements with Separate Entrance & More
MIB Incentives*
Developer Approved Platinum VIP Brokers
Absolute First Access to Pricing and Floorplans
The Very Best Incentives & Promotions
Extended Deposit Structure
Capped Development Levies
Right of Assignment
Free Lawyer Review of your Purchase Agreement
Free Mortgage Arrangements



