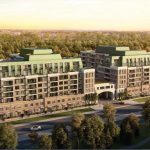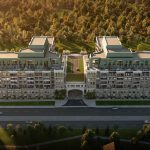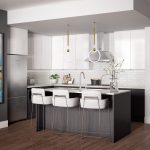9th & Main Condos + Towns Project Details
Located on a lush ravine, 9th & Main Condos & Towns is a brand new condo and townhome project developed by the highly reputable Pemberton Group which promises to deliver two boutique condominium residences and a number of townhome residences which will feature larger living spaces. Stouffville has become a hot spot for new housing developments thanks to its location minutes from Markham, and its vibrant Main Street connecting residents to retail shopping, restaurants, schools as well as two wineries & seven golf courses. Stouffville provides residents the comfort of quiet, peaceful living with the amenities of the city just a short drive away.
Pricing Starting From The $700s!
REGISTER TO GET PRICING FOR 9th & Main Condos + TownsReasons to Buy*
- Located just outside the GTA, 9th & Main is located in Stouffville which will provide residents the comfort of quiet, peaceful living with the city just a short drive away
- A Convenient 3 Minute Drive to the Stouffville GO Station which has both GO Train & Bus access taking you from home to Downtown Toronto with ease
- 9th & Main is located close to retail shopping, restaurants, schools as well as two wineries & seven golf courses
- Stouffville has seen an explosive expansion since 2006, with a population growth of 21.8 per cent from 2011 to 2016 – one of the highest increases in population of municipalities in York Region
- Ranked the #1 Builder in high-rise sales in the GTA, 9th & Main is being built by the highly reputable Pemberton Group. With over 50 years of experience building both high rise & low rise master planned communities all across the GTA and has sold over 15,000 condominium suites and townhomes!
9th & Main Condos + Towns Quick Facts*
Developer: Pemberton Group
Address: 11750 & 11782 Ninth Line, Stouffville
Nearest Intersection: Ninth Line & Main St
Pricing: Starting From The $700s
Occupancy: July 2022
Storeys/Suites: Two Towers – 8 Storeys each / 212 Suites / 34 Townhomes
Suite Types: Two Bedroom – Two Bedroom + Den Suites // Lofts // Townhomes
Suite Sizes: 1,165 sq ft – 2,055 sq ft
Maintenance Fees: Ranging From $0.42/sq ft – $0.49/sq ft (Excludes Hydro)
Deposit Structure: $5,000 on Signing // 5% Minus $5,000 in 30 Days // 10% on Occupancy
Parking & Locker: One Parking Stall & 1 Locker included
Incentives*: Platinum VIP Pricing & Floor Plans, First Access to the Best Availability, Capped Development Levies, Leasing & Property Management Services Available, Assignment, Free Lawyer Review of Your Purchase Agreement, Free Mortgage Arrangements, Parking & Locker Included
Suite Finishes: Laminate Flooring, Stone Kitchen Counters, Full Sized Stainless Steel Kitchen Appliances, Gas Fired Appliances, Stacked Washer & Dryer
Building Amenities: 24 Hour Concierge, Large Multi-Purpose Party Room with a Fireplace, Bar, Caterer’s Kitchen & Pool Table, Landscaped Outdoor Terrace with Lounge-Style Seating, Fitness Centre, Yoga/Pilates Studio, Men’s & Women’s Change Rooms with Steam Rooms, Entertainment Theatre, Library/Lounge with Fireplace, Media Lounge, Virtual Golf Simulator, Children’s Play Room, Two Boardrooms, Two Guest Suites
MIB Incentives*
Developer Approved Platinum VIP Brokers
Absolute First Access to Pricing and Floorplans
The Very Best Incentives & Promotions
Extended Deposit Structure
Capped Development Levies
Right of Assignment
Free Lawyer Review of your Purchase Agreement
Free Mortgage Arrangements



