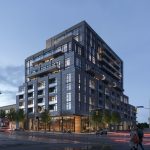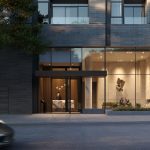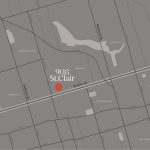908 St. Clair Project Details
Introducing 908 St. Clair, the newest condominium coming soon to Toronto’s prized St. Clair Ave! Featuring a highly desirable location in Toronto’s north end, 908 St. Clair places future residents just moments from some of the areas most highly desirable amenities including the St. Clair Streetcar, St. Clair West Station, Yorkdale Shopping Centre, Shops, Restaurants, Boutiques and so much more!
Pricing Starting From The $900s!
REGISTER TO GET PRICING FOR 908 St. ClairReasons to Buy*
- Travelling throughout the city will be an absolute breeze! Residents at 908 St. Clair are conveniently located just steps from multiple TTC Bus Stops as well as as the St Clair Streetcar which will seamlessly carry passengers to the nearby St. Clair West Subway Station
- Residents will also be within close proximity from the upcoming Eglinton Crosstown LRT, set to be completed in 2021, which will feature 25 stations and stops running east-west across Toronto (from Mount Dennis Station all the way to Kennedy Station) allowing you to travel 19 kilometres faster than a streetcar, a bus, or a downtown subway. In fact, your Crosstown LRT vehicle will be up to 60% faster than your current travel time!
- Minutes from all of your shopping needs at Yorkdale Shopping Centre which features over 240 retailers and is home to Canada’s largest collection of luxury brands such as Burberry, Cartier, Chanel, Gucci, Jimmy Choo, Louis Vuitton and more!
- Residents will also have quick and convenient access to a number of restaurants, boutiques, cafes and shops that can easily be found all along St Clair Ave West
- Surrounded with a fantastic assortment of parks, residents can easily enjoy nature in the city being just minutes from the Cedarvale Ravine, Sir Winston Churchill Park, and Nordheimer Ravine
- 908 St. Clair is being developed by a highly reputable developer, Canderel, who possesses over 46 years of experience!
908 St. Clair Quick Facts*
Developer: Canderel
Address: 908 St. Clair Ave W, Toronto
Nearest Intersection: Dufferin St & St. Clair Ave W
Pricing: Starting From The $900s
Occupancy: Early 2025
Storeys / Suites: 12 Stories / 169 Units
Suite Types: One Bedroom + Den – Three Bedroom Suites
Suite Sizes: 543 sq ft – 1,064 sq ft
Maintenance Fees: $0.68/sq ft
Deposit Structure: $10,000 on Signing // 5% Minus $10,000 in 30 Days // 5% in 180 Days // 10% on Occupancy
Incentives*: Platinum VIP Pricing & Floor Plans, First Access to the Best Availability, Capped Development Levies (Studios to 1 Bedroom + Den Suites: Capped at $12,0002 Bedroom Suites & Larger: Capped at $15,000), Free Assignment ($10,000 Value), Property Management & Leasing Services Available, Free Lawyer Review of Your Purchase Agreement, Free Mortgage Arrangements, Free Right To Lease ($5,000 Value)
Suite Features: Laminate Flooring, Stone Kitchen Countertops, Stainless Steel Kitchen Appliances, Stacked Washer & Dryer and more
Building Amenities: TBA
MIB Incentives*
Developer Approved Platinum VIP Brokers
Absolute First Access to Pricing and Floorplans
The Very Best Incentives & Promotions
Extended Deposit Structure
Capped Development Levies
Right of Assignment
Free Lawyer Review of your Purchase Agreement
Free Mortgage Arrangements


