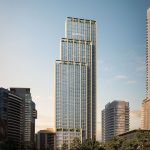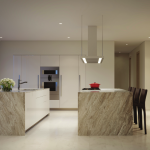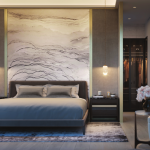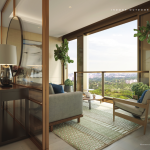Project Details
Introducing, 50 Scollard Condos! Conveniently located in Toronto’s most celebrated neighbourhood of style and culture Yorkville, which offers a unique blend of designer boutiques, fashionable restaurants, and world class galleries. 50 Scollard Condos puts you in close proximity to everything you could possibly want — Minutes to the Bloor-Yonge Subway Station, less than 10 Minutes to World Class Universities, and in close proximity to some of the best venues Toronto has to offer.
Pricing Starting From $3,341,900
REGISTER TO GET PRICING FOR 50 Scollard CondosReasons to Buy*
POPULATION INCREASE & ECONOMICAL OUTLOOK |
|
|
|
|
Quick Facts*
Developer: Lanterra Developments |
MIB Incentives*
Developer Approved Platinum VIP Brokers
Absolute First Access to Pricing and Floorplans
The Very Best Incentives & Promotions
Extended Deposit Structure
Capped Development Levies
Right of Assignment
Free Lawyer Review of your Purchase Agreement
Free Mortgage Arrangements




