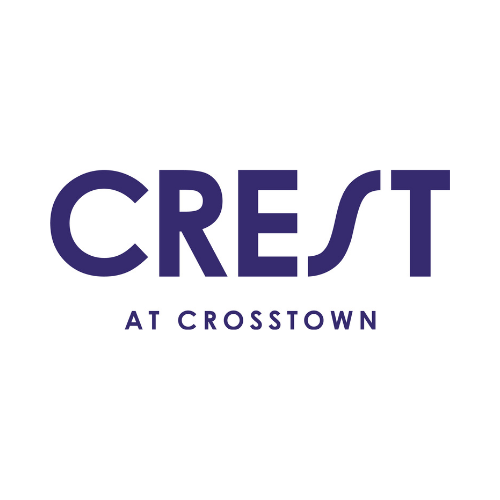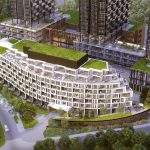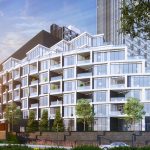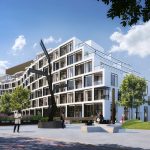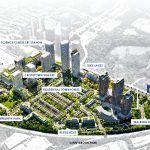Project Details
REGISTER TO GET PRICING FOR Crest at CrosstownIntroducing Crest, the newest installment coming to the incredible Master-Planned Community of Crosstown! Located at the north-west corner of Don Mills Rd & Eglinton Ave, 60-acres of land will be transformed into a vibrant, mixed-use community that will redefine urban living and working in Toronto. Featuring 300,000 sq.ft. of office space, a state-of-the-art community centre with a new 5-acre park, restaurants, cafes, retail, townhomes and condominiums. That’s not all, Crosstown gives you unparalleled access to the brand new Crosstown LRT linking you to 54 local bus routes, three TTC interchange subway stations and GO Transit!
Pricing Starting From The $500s!
Reasons to Buy*
- Located at the major transportation hub of the new Eglinton Crosstown LRT, linking you to 54 local bus routes, three TTC interchange subway stations and GO Transit – enabling you to travel throughout the city with ease like never before!
- 2 Minutes from the DVP (Don Valley Parkway) which connects to both Highway 401 and to the Gardiner Expressway taking you anywhere across Toronto
- Minutes from ALL of your shopping needs – Less than 5 minutes from the Shops at Don Mills, an open air urban village with over 60 stores which include an appealing mix of international brand retailers, unique specialty and food shops, fine restaurants & casual cafes, 5 minutes to SmartCentres Leaside which features Big Box stores such as The Home Depot, HomeSense, Best Buy, Canadian Tire & More, 5 minutes to SmartCentres Scarborough featuring Big Box stores such as Walmart, Costco, No Frills, Starbucks, Shoppers Drug Mart & More
- You are also just steps away from the Ontario Science Centre, Goodlife Fitness, Real Canadian Superstore & much more
- The Crosstown Community is being developed by a highly reputable developer, Aspen Ridge, who carry over 25 years of experience!
Quick Facts*
Developer: Aspen Ridge
Address: 844 Don Mills Rd, Toronto
Nearest Intersection: Don Mills Rd & Eglinton Ave
Pricing: Starting From $537,990
Occupancy: April 2024
Storeys / Suites: 3 Towers – 32, 34 & 39 Storeys / 1260 Suites Total
Suite Types: One Bedroom – Three Bedroom Suites
Suite Sizes: 480 sq ft – 879 sq ft
Maintenance Fees: Approx. $0.55/sq ft (Includes: Common Area Maintenance // Excludes: Hydro, Water, Energy and Gas – all separately metered)
Deposit Structure: $5,000 on Signing // 5% in 90 Days // 5% in 540 Days // 5% on Occupancy
Incentives*: Platinum VIP Pricing & Floor Plans, First Access to the Best Availability, Capped Development Levies, Assignment, Property Management & Leasing Services Available, Free Lawyer Review of Your Purchase Agreement, Free Mortgage Arrangements
Suite Features: Laminate Flooring, Stone Kitchen Countertops, Stainless Steel Kitchen Appliances, Stacked Washer & Dryer and more
Building Amenities: 24 Hour Concierge, Lounges, Gym, Party Room, Dining Room, Bar, Outdoor Terrace
MIB Incentives*
Developer Approved Platinum VIP Brokers
Absolute First Access to Pricing and Floorplans
The Very Best Incentives & Promotions
Extended Deposit Structure
Capped Development Levies
Right of Assignment
Free Lawyer Review of your Purchase Agreement
Free Mortgage Arrangements
