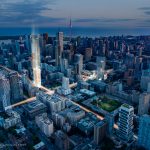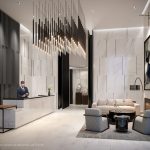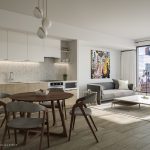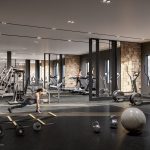Project Details
Located in the heart of the East Core — the epicentre of technology, education, business, dining, shopping and nightlife — 199 Church Condos is where it all comes together. Set to stand 39-storeys tall at Church St & Dundas St E, 199 Church Condominiums places future residents minutes from Ryerson University, George Brown College, OCAD, the University of Toronto, Dundas Station, the Financial District and so much more that Toronto has to offer. Whether its access to employment opportunities, higher education or entertainment options, everything is either a short walk or quick transit ride away.
Pricing Starting From The $500’s
REGISTER TO GET PRICING FOR 199 Church CondosReasons to Buy*
- AAA Location — In the heart of Downtown Toronto’s East Core, at the intersection of Dundas and Church – a thriving growth district on the east side of Yonge Street that has undergone remarkable growth over the past 5 years. Nestled between the College and Dundas subway stations, the East Core’s growth has been driven by an influx of recent residential development and major investments in education, finance, health science and technology
- Less than a 10 minute walk from Ryerson University, where only 3.1% of the 43,000+ students are able to live on campus, which means there is a HUGE demand for off campus housing. Ryerson will also be expanding with a new 29 Storey, 332,604-square-foot tower which will be home to the Daphne Cockwell Health Sciences Complex (Read More About This Here)
- 4 Minutes from George Brown College, 5 minutes from OCAD University, and 5 minutes to the University of Toronto – when combined are home to over 100,000 students!
- PERFECT Transit Score of 100/100 means that you are in close proximity to a variety of transportation options! You will be less than 5 minutes from multiple streetcar stops, a 5 minute walk from Dundas Station where in just 3 short stops you will arrive at Union Station giving you access to GO Train, GO Bus, VIA Rail Canada, as well as UP Express where every 15 minutes you can hop on and travel directly to Toronto Pearson International Airport in just 25 minutes
- 5 Minutes to Toronto’s Financial District which is home to over 200,000 jobs
- 2 Minutes from Yonge & Dundas which will soon be thriving with job opportunities with The Bank of Montreal’s new “urban campus” for 3,500 of its employees, expected to open in 2021 (You Can Read More About This Here)
- The best of Toronto is also in close proximity – with exciting venues such as the Ed Mirvish Theatre, City Hall, Art Gallery of Toronto, St. Lawrence Market, The Hockey Hall of Fame, TIFF Bell Lightbox, CN Tower, Air Canada Centre, Rogers Centre, Harbourfront Centre — just to name a few
- Mode Condos is being developed by a highly reputable developer, CentreCourt Developments, who have developed 15 Buildings, 7,000 Units and currently have $3.5 Billion under development!
Quick Facts*
Developer: CentreCourt
Address: 199 Church St, Toronto
Nearest Intersection: Church St & Dundas St E
Pricing: Starting From The $500’s
Occupancy: 2024
Storeys / Suites: 39 Storeys / 484 Suites
Suite Types: Studio – Three Bedroom Suites
Suite Sizes: 355 sq ft – 860 sq ft
Parking: $79,900
Locker: Waitlist
Maintenance Fees: Approx. $0.69 / sq ft (BTU, hydro and water are separately metered)
Deposit Structure: $10,000 on Signing // 5% Minus $10,000 in 30 Days // 5% in 120 Days // 5% in 370 Days // 5% in 570 Days
Incentives: Platinum VIP Pricing & Floor Plans, First Access to the Best Availability, Capped Development Levies (Studio, 1 Bed and 1 Bed + Den – Capped at $12,000 // 2 Bed and larger – Capped at $16,000), Free Assignment, Leasing & Property Management Services Available, Free Lawyer Review of Your Purchase Agreement, Free Mortgage Arrangements, Reduced Parking $79,900 (Originally $90,000)
Suite Features: Smooth Finished Ceilings Throughout, Integrated Panel Front Refrigerator and Dishwasher, Stacked Washer / Dryer Included, Choice of Flooring Throughout Entry, Kitchen, Dining, Living Areas and Bedrooms, Undermount Stainless Steel Sink in Kitchen, Under cabinet Lighting in Kitchen, Composite Stone Countertop from Builder’s Standard Samples, Individual Suite Hydro, Heat and Water Metering
Building Amenities: 10,000 sq ft Outdoor Terrace with Entertainment Lounge, Dining Oasis, Pet Walking Area, Outdoor Fitness Area, Outdoor Games Area. 10,000 sq ft Indoor Space with Shared Co-Working Space and Lounge, Private Study Pods, Four Guest Suites, 24-Hour Fitness Centre, 24-Hour Concierge
MIB Incentives*
Developer Approved Platinum VIP Brokers
Absolute First Access to Pricing and Floorplans
The Very Best Incentives & Promotions
Extended Deposit Structure
Capped Development Levies
Right of Assignment
Free Lawyer Review of your Purchase Agreement
Free Mortgage Arrangements




