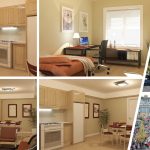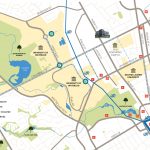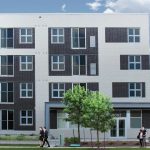Project Details
Your hassle-free, fully-managed property investment with assured returns can be found at Waterloo Student Condos.
The City of Waterloo has been an incubator for growth in the Waterloo Region. With post-secondary institutions booming, and startups staying local, Waterloo is surpassing provincial and national averages in growth.
Both universities have been blossoming in the midst of the fastest growing city in Ontario, outside of the Greater Toronto Area. Both universities have experienced greater than expected growth in the past ve years. With new expansions coming to completion in the next three years, and growing joint programs between each university and Conestoga College, Waterloo is ready for even more growth.
REGISTER TO GET PRICING FOR Waterloo Student CondosReasons to Buy*
- A two block walk to both University of Waterloo and Wilfrid Laurier University campuses, and a short transit ride to Conestoga College
- Short walk to an eclectic selection of amenities
- Recently constructed with high quality materials, nishes and workmanship
- 15 comfortable and spacious ve-bedroom suites starting at $550,880
- 100{e80ec7f38e0a9db40ec50287f3a310c8bd7a74377dbffdcb05726b44951a621f} leased since opened in September 2013
- 15.5-16.4{e80ec7f38e0a9db40ec50287f3a310c8bd7a74377dbffdcb05726b44951a621f} annual returns, 5.9-6.8{e80ec7f38e0a9db40ec50287f3a310c8bd7a74377dbffdcb05726b44951a621f} cash ow, and a total annual ROI of 43.1-44.0{e80ec7f38e0a9db40ec50287f3a310c8bd7a74377dbffdcb05726b44951a621f}
- Developer with a proven track record in the student housing market
Quick Facts*
ADDRESS: 392 Albert Street
STOREYS: 4
SUITES: 15
BEDROOMS: 5 spacious bedrooms in each suite, 75 in building
BATHROOMS: 5 private bathrooms in each suite, 3 suites with two shared bathrooms
SUITE MIX: 3 suites on first floor, 4 suites on 3 floors, 5 floor plans
PARKING SPACES: 23 (14 covered, 9 uncovered)
BIKE STORAGE: Exterior bike rack in designated zone
YEAR BUILT: 2013
ZONING: MR-4
STRUCTURE: ICF foundation, timber stud, concrete
EXTERIOR: Sandstone veneer, pre-finished aluminium detailing, metal clad roof, vinyl window frames
INTERIOR: Ceramic tiles in bathrooms, main entry and laundry room; laminated wood flooring in kitchen, livingroom and bedrooms
LAUNDRY: Lower level access, smart card operated
HVAC: Separate HVAC in each unit
LIGHTING: Fluorescent
METERING: Separate hydro meters per suite
MIB Incentives*
Developer Approved Platinum VIP Brokers
Absolute First Access to Pricing and Floorplans
The Very Best Incentives & Promotions
Extended Deposit Structure
Capped Development Levies
Right of Assignment
Free Lawyer Review of your Purchase Agreement
Free Mortgage Arrangements




